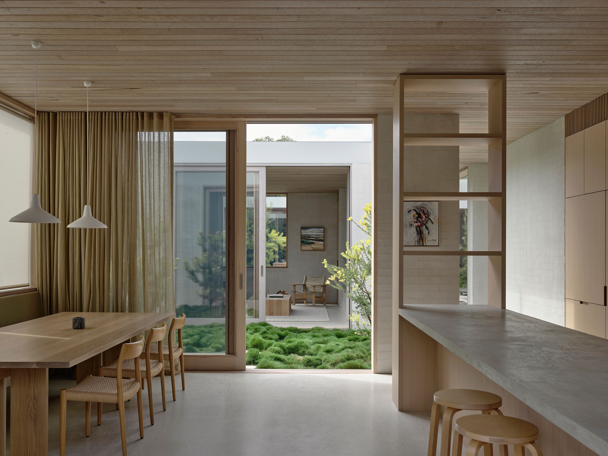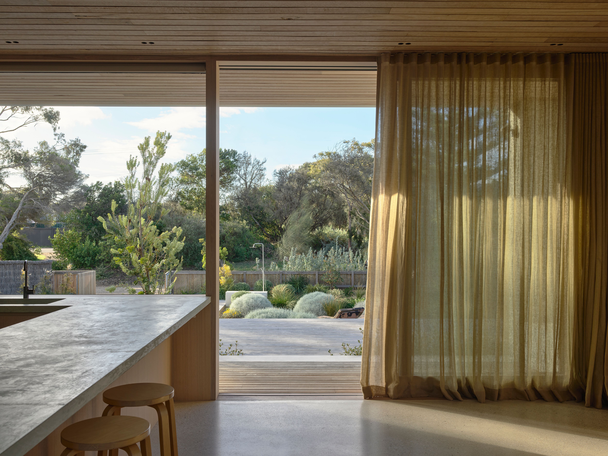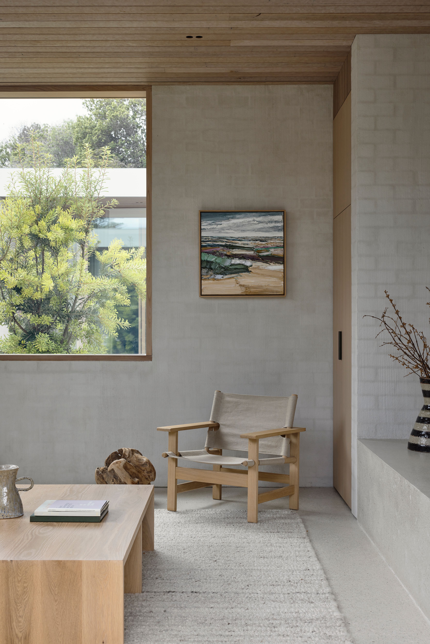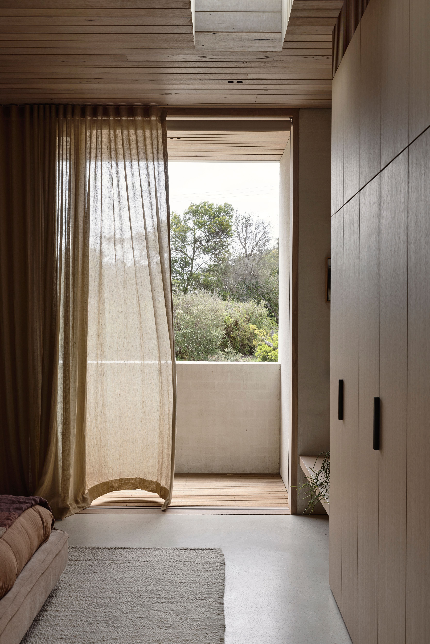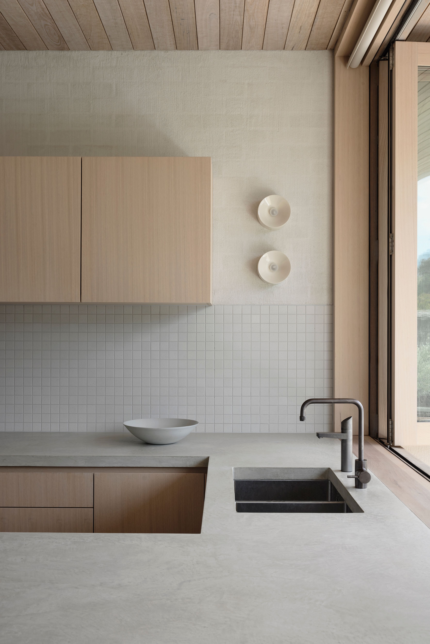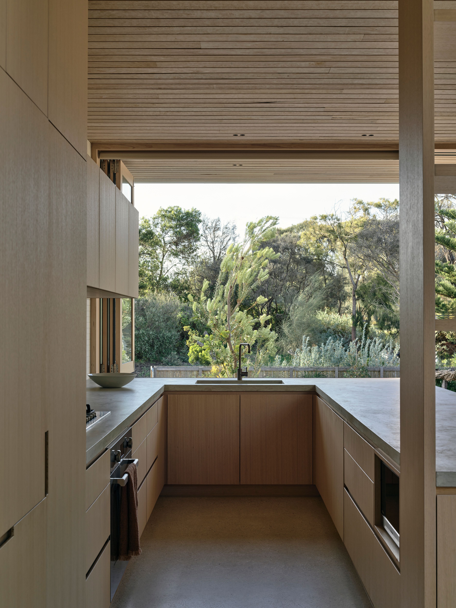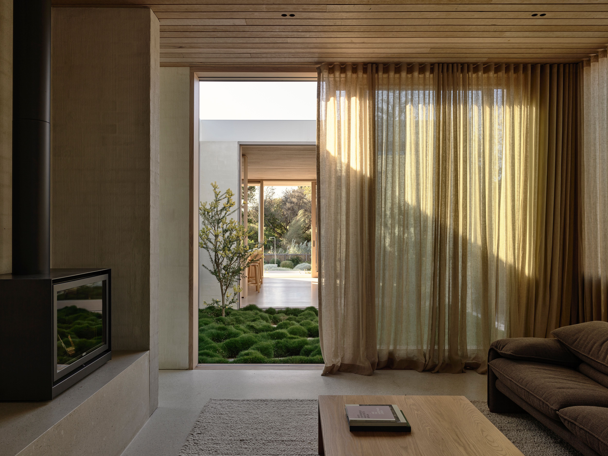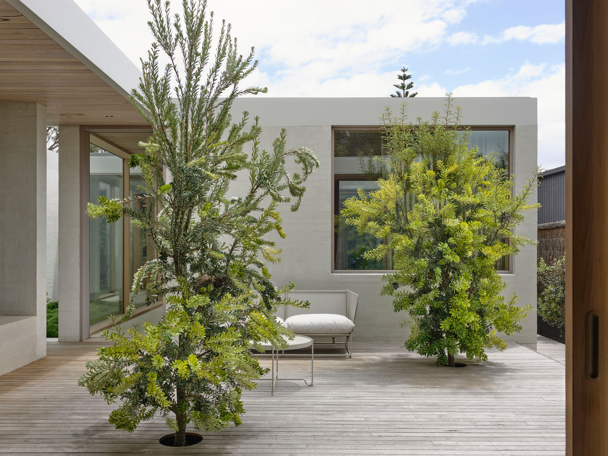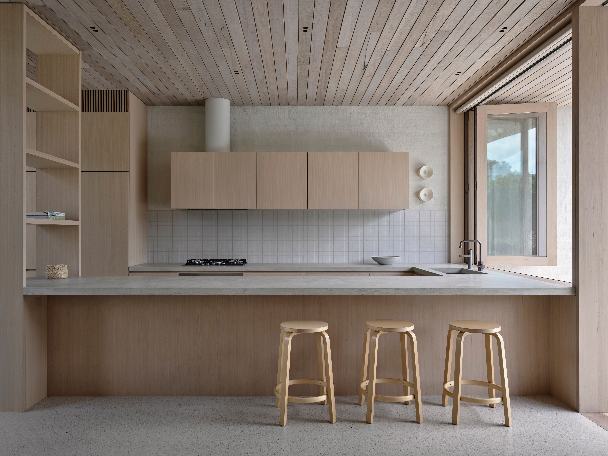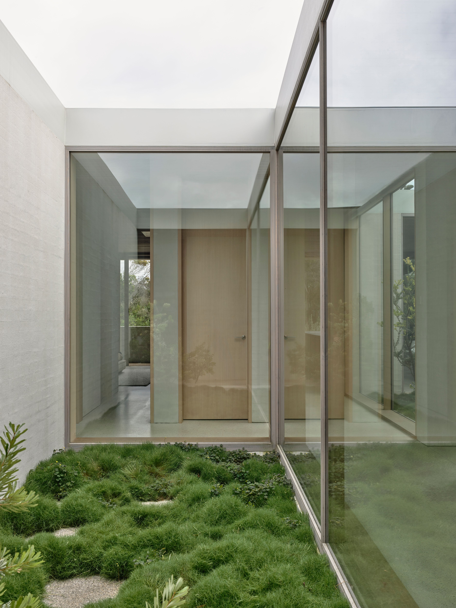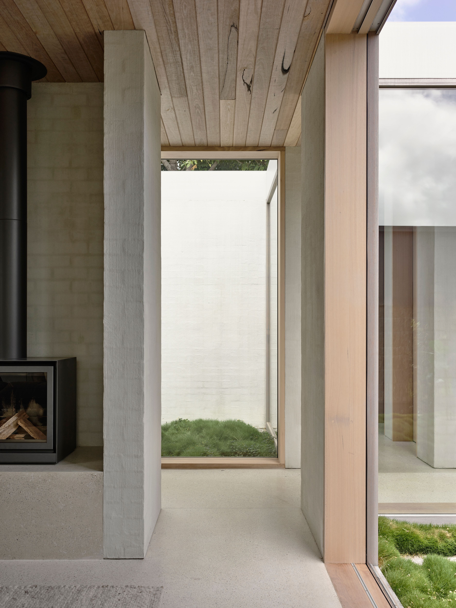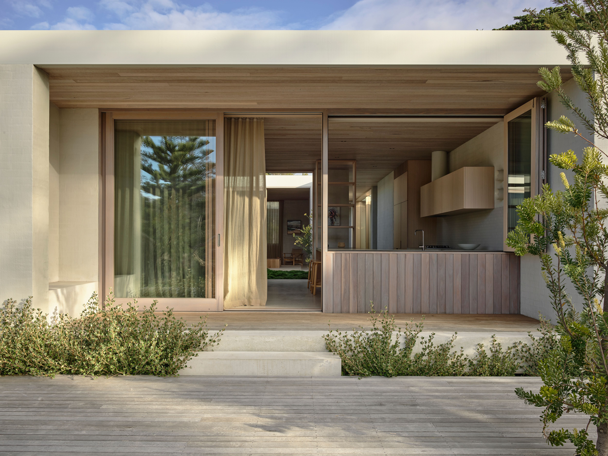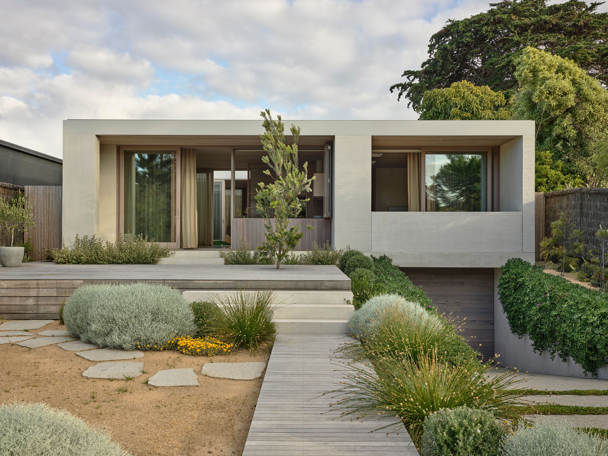
- LocationSorrento
- StatusComplete
- TypeResidential
- Size745sqm
- Internal Area495sqm
- TeamRob Kennon, Monique Woods, Lily Szumer
- CollaboratorsBartlett Architectural Construction Pty Ltd, Renata Fairhall Garden Designs, Meyer Consulting
- PhotographerDerek Swalwell
- TagsBrick, Beach House, Coastal, Garden Setting, Landscape, Timber
Coastal House is a home designed to adapt to changing occupation over time. The dispersed built form – no more than one room deep – increases light and ventilation and allows for acoustic separation between programs [1]. Landscaped courtyards, decking areas and covered walkways occupy the spaces in between and connect life within the home to the elements outside [2].
The site is set back from the street behind a portion of densely vegetated public land. We wanted to extend this native planting into the site to blur the distinction between public and private and connect back to the site’s broader ecology. This was achieved by reversing the typical front / back yard relationship via a dedicated, north-facing entertaining area at the front of the site. You walk through the garden to access the house, arriving at the kitchen/dining space which is the heart of the home [5]. We deliberately chose to keep the ground plane free of cars and services, opting instead for a basement with a discrete, ramp entry. The decision to orient the house to this more public interface suits the casualness of a coastal environment. This sense of ‘opening up’ is further articulated through large, sliding doors and bifold, servery windows [3].
