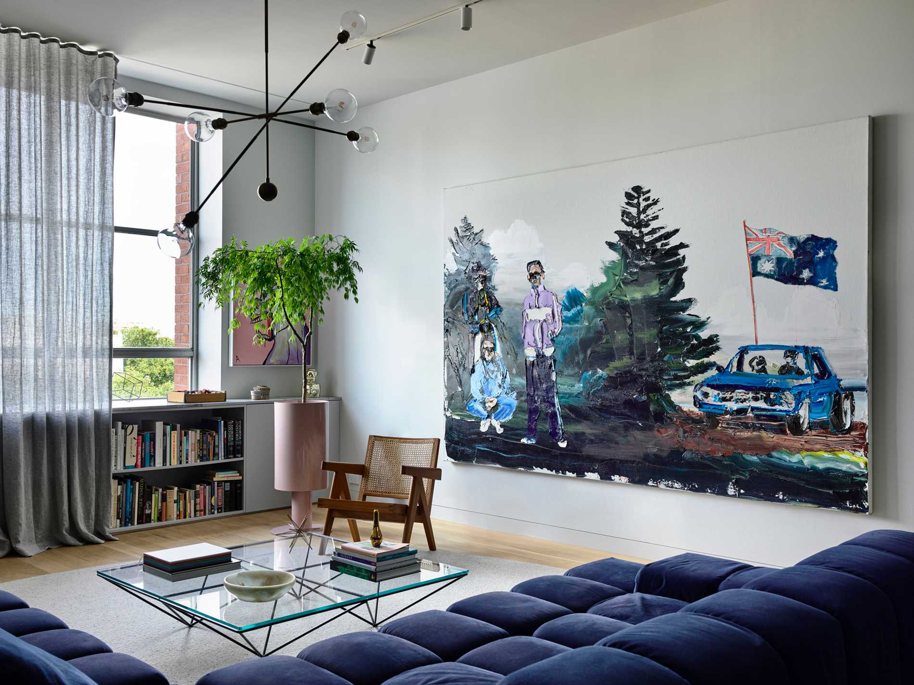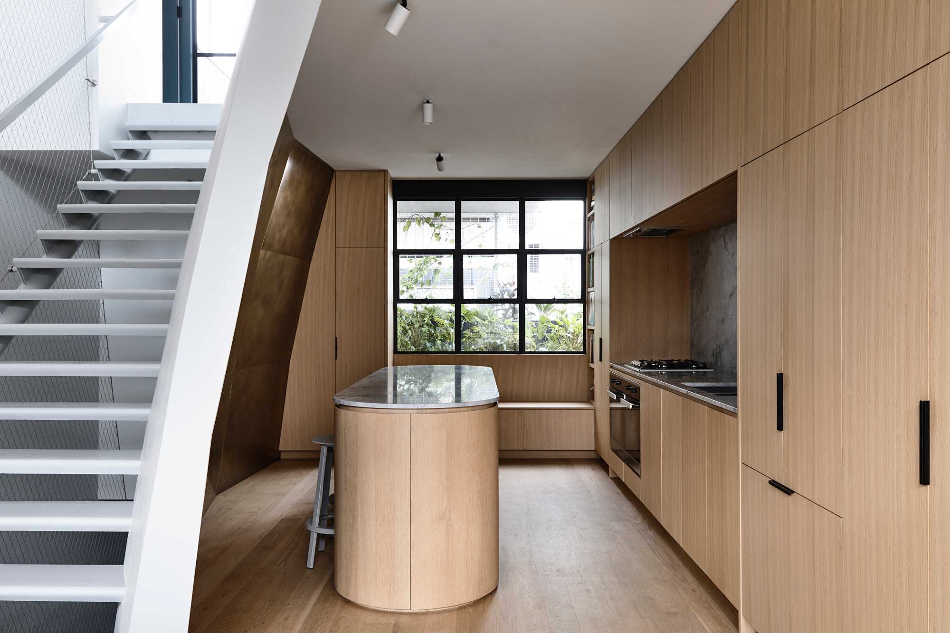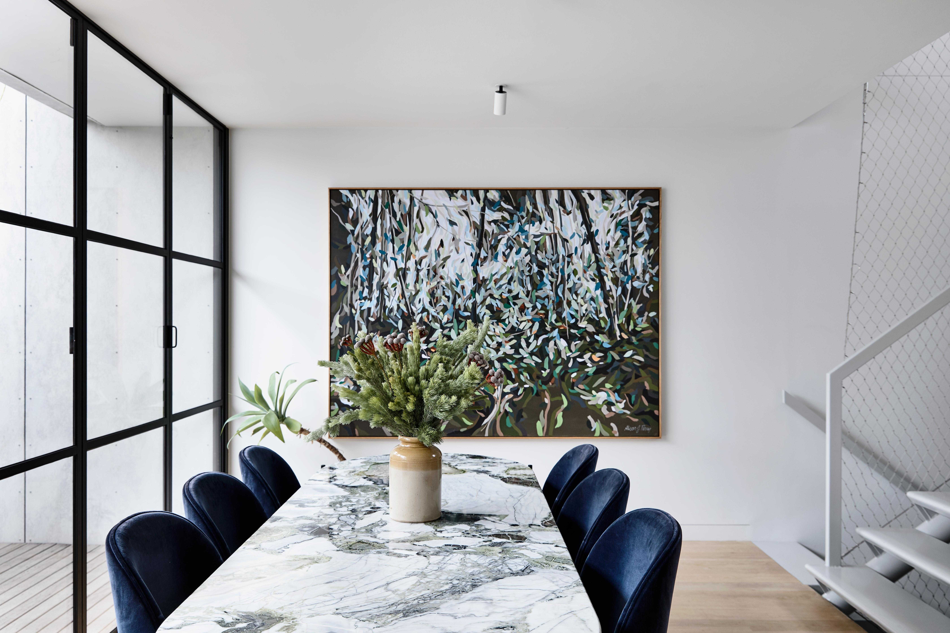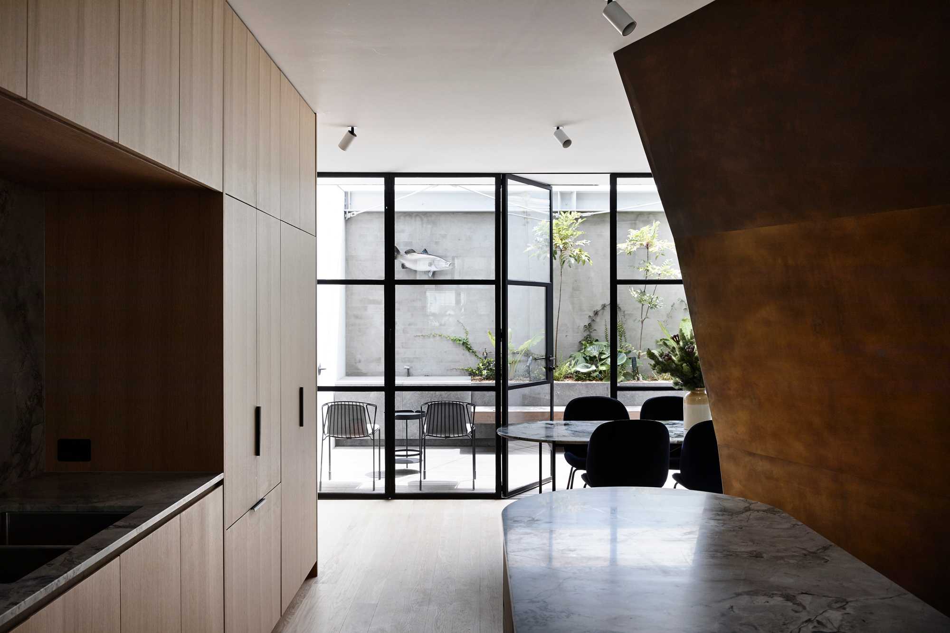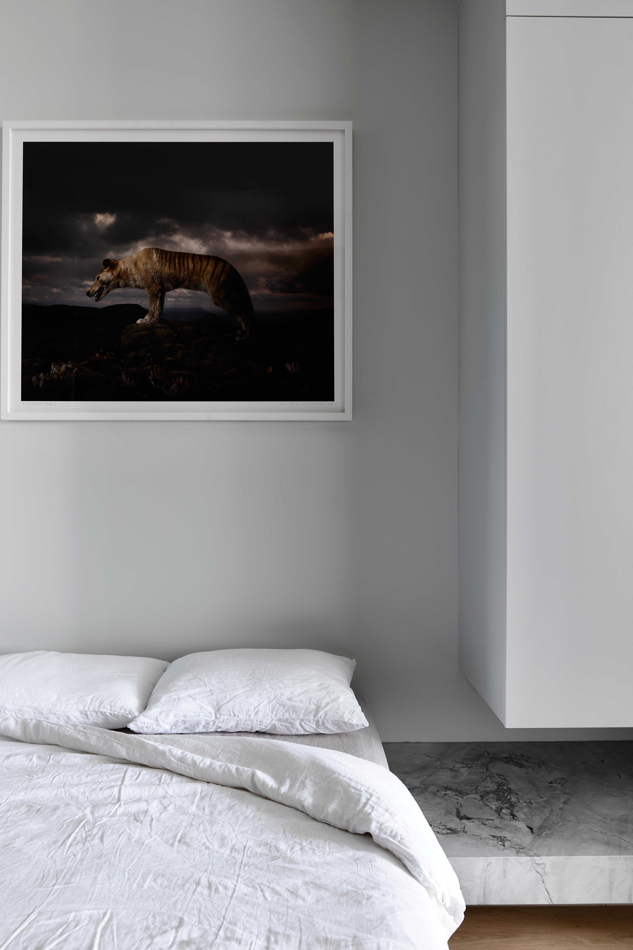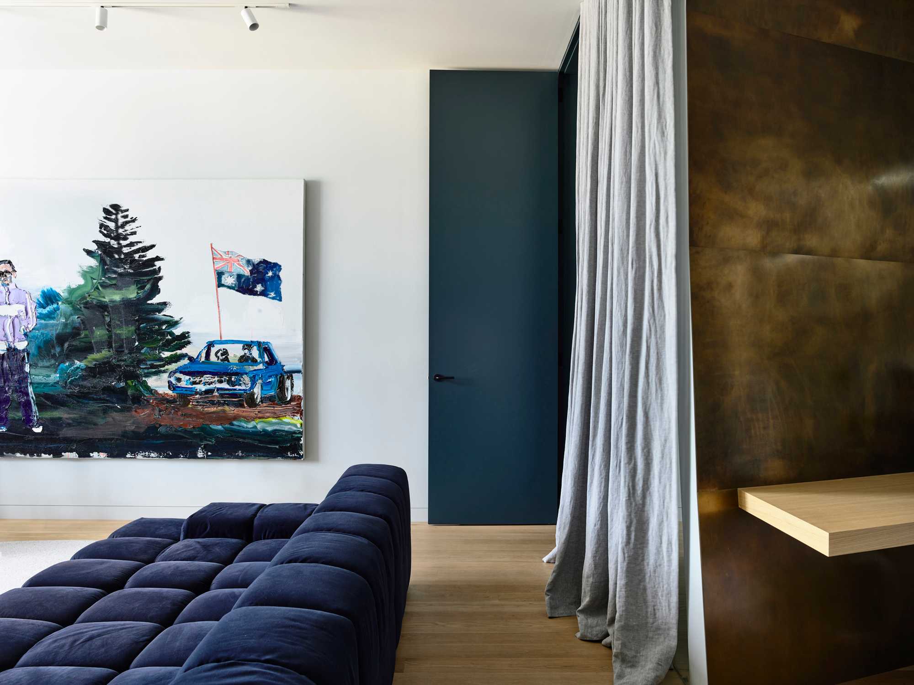
- LocationCollingwood, VIC
- StatusComplete
- TypeResidential
- Size80sqm
- Internal Area180sqm
- TeamRob Kennon, Albert Chandra
- CollaboratorsDimpat, ACRE, Metro Building Surveying, Meyer Consulting
- PhotographerDerek Swalwell
- PublicationsCollingwood Apartment - Refined Figure
- TagsHousing, Conversions, Warehouse, Inner City
A comprehensive warehouse refurbishment, originally designed by McBride Charles Ryan Architects, over three floors of the former Foy & Gibson department store in Collingwood. The design builds upon the volume, light and transparency of the existing ‘shard’ staircase to define a series of zones and thresholds that move away from traditional dividing walls.
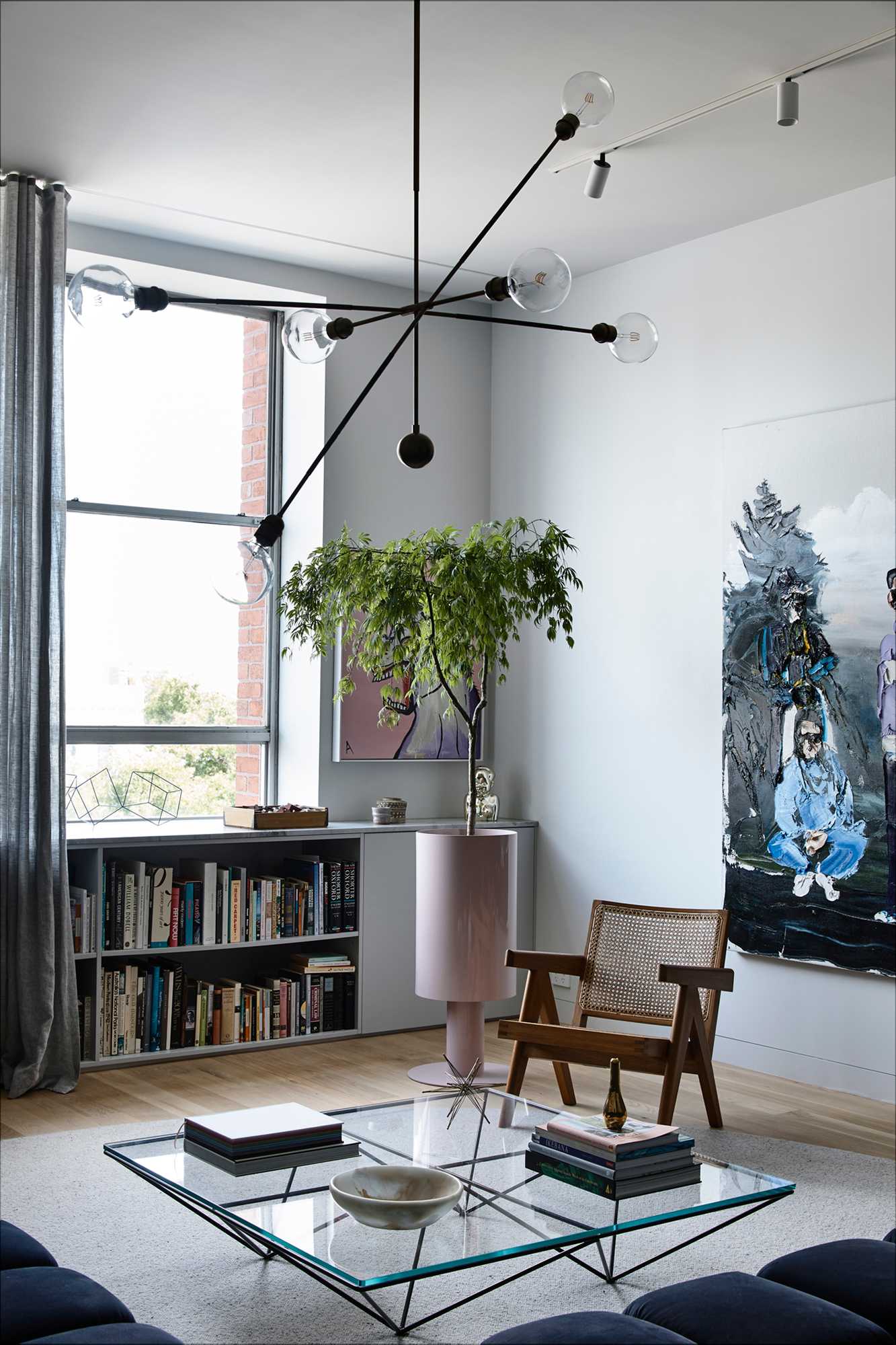
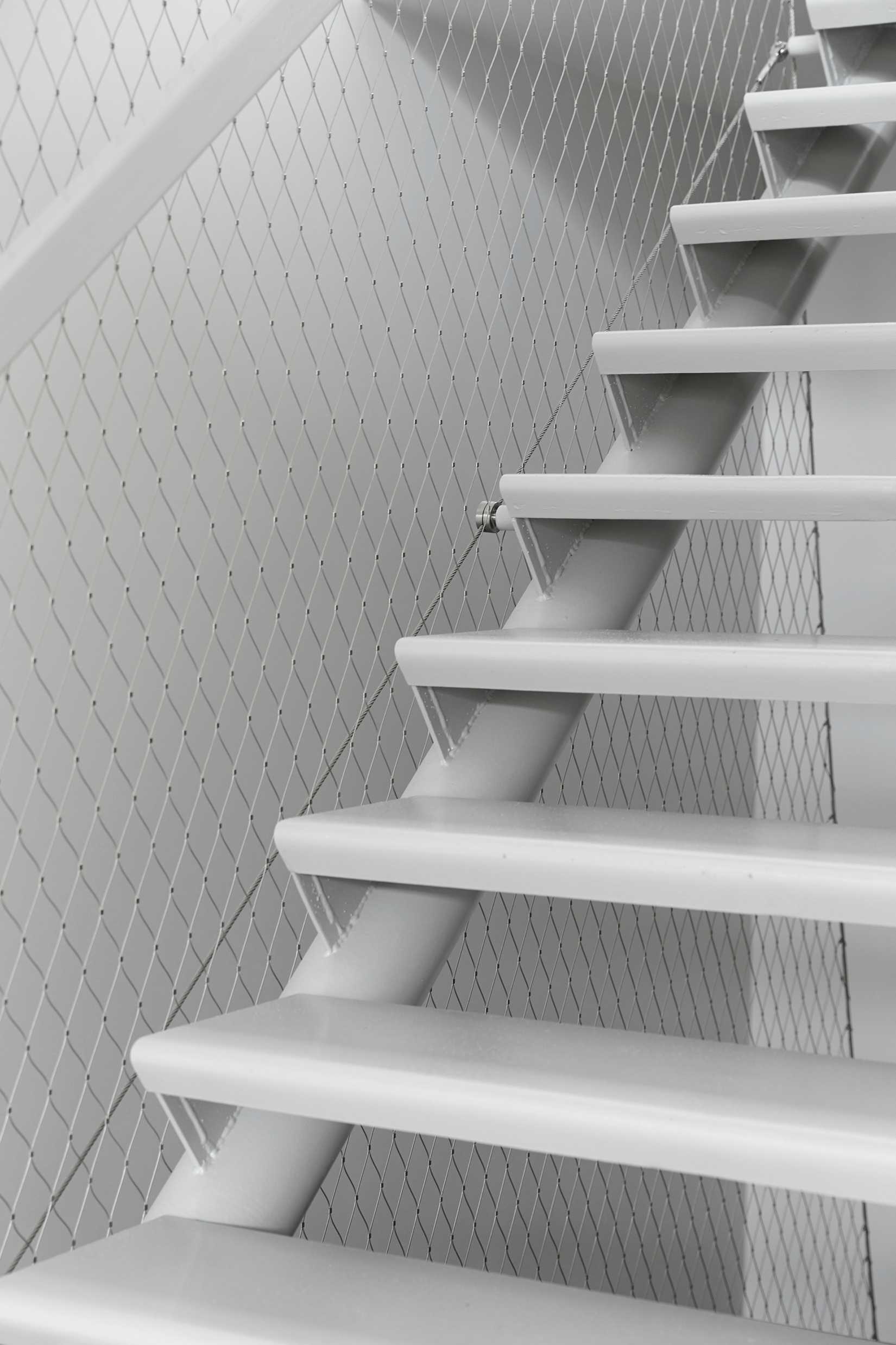

1/3
