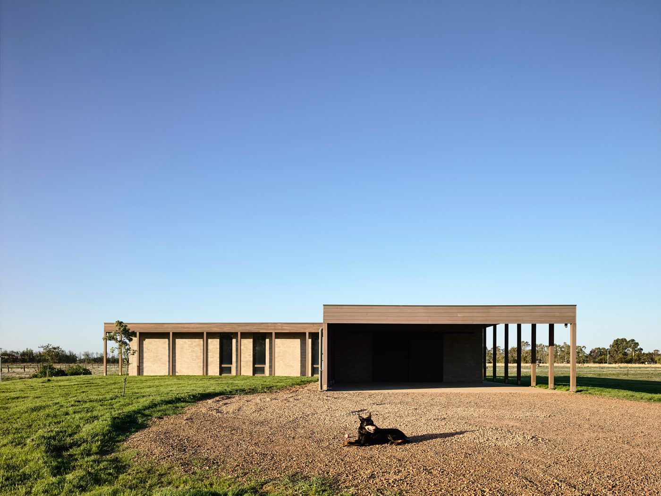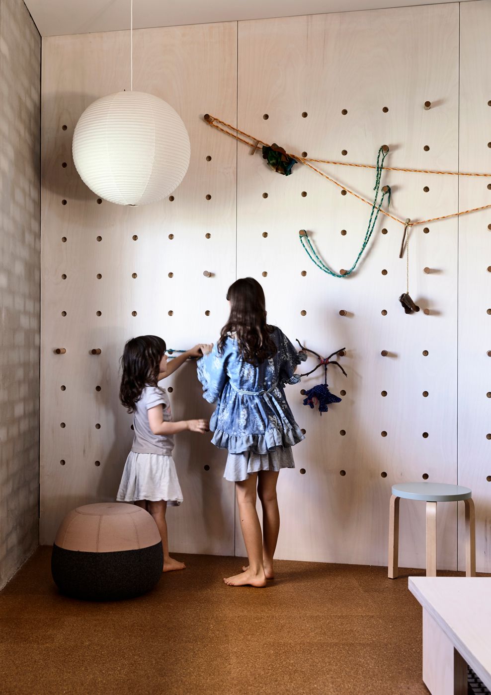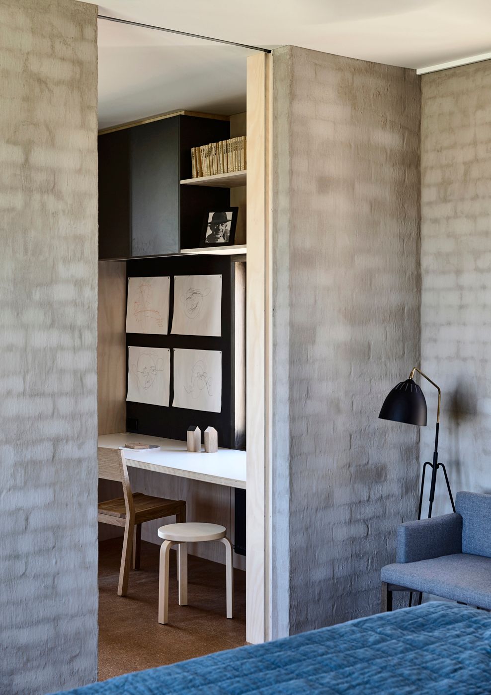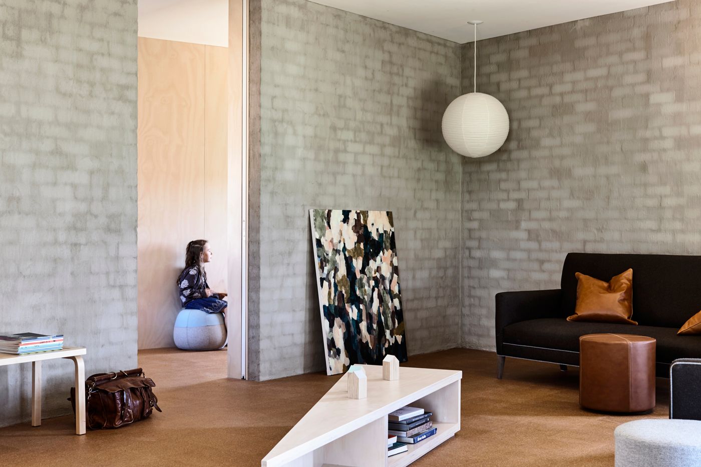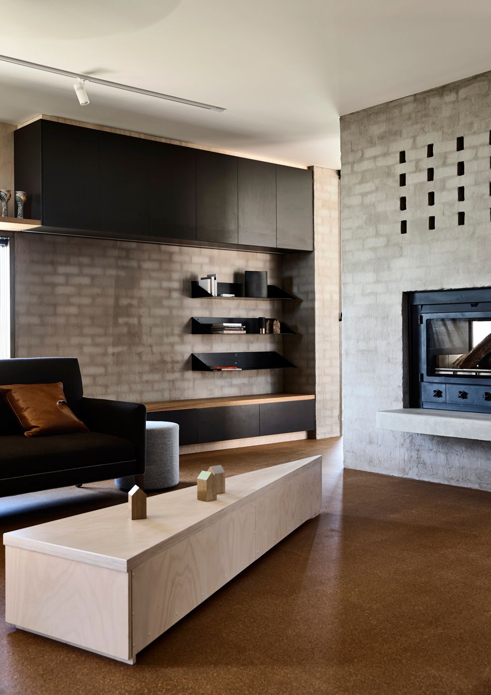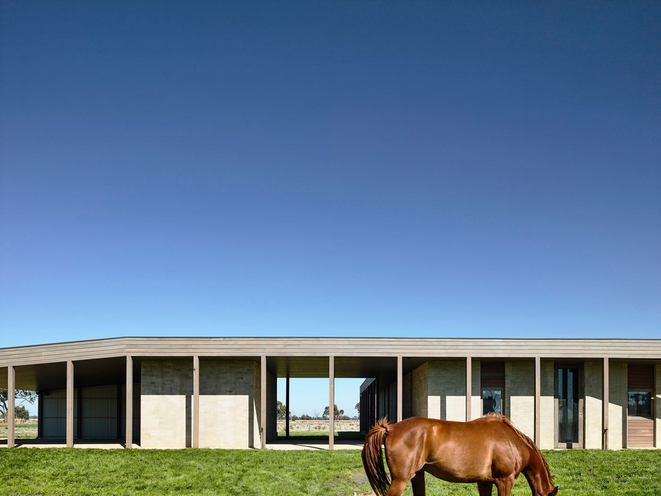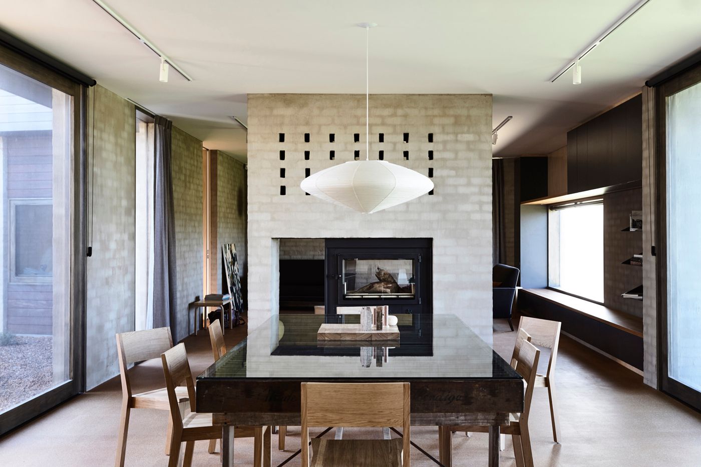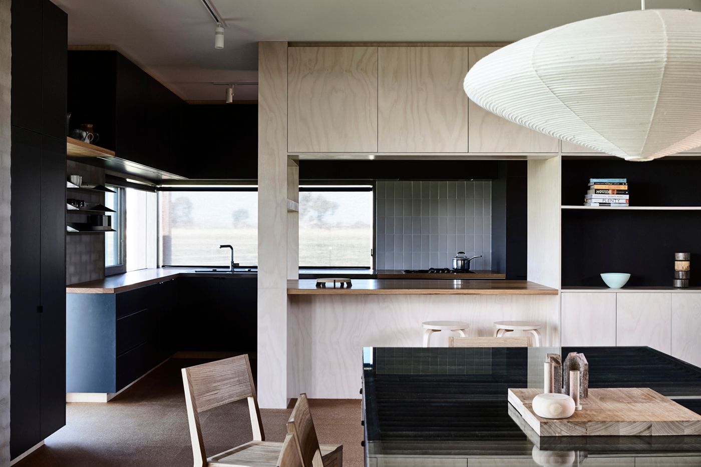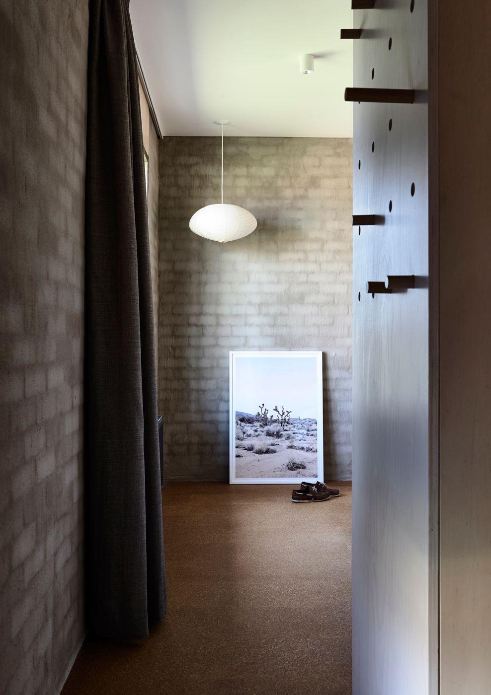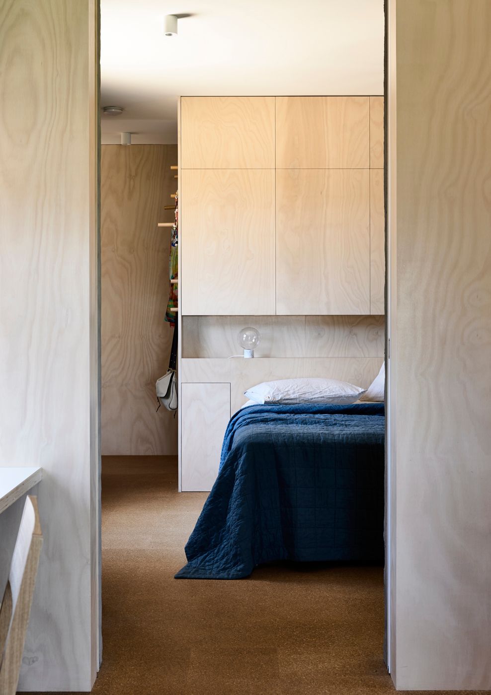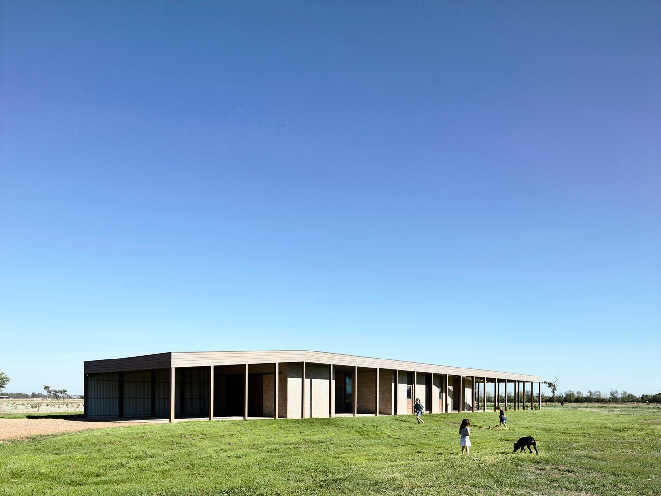
- LocationGoulburn Valley
- StatusComplete
- TypeNew Build
- Internal Area300sqm
- TeamRob Kennon, Emlyn Olaver
- CollaboratorsGL & DC Marshall Builders, Meyer Consulting
- PhotographerDerek Swalwell
- AwardsAIA Victorian Architecture Awards - Goulburn Valley House (Commendation), Houses Awards - Goulburn Valley House (Shortlist)
- TagsRegional, Repetition, Family Home, Housing
Set on the outskirts of a small, rural town in northern Victoria, this family home is raised slightly above the flood plain of a working farm. In a remote dry, environment with little protection from trees, the design provides an adaptable building envelope set in the shadows of its own form.
The building is split into two separate envelopes: a carport to the south and a courtyard house to the north. A series of verandah posts encircle the two enclosures, providing support for a continuous roof that connects the two forms. The courtyard is more an outcome of trying to bend the house around itself, rather than that of a punched hole. It provides connection between the internal spaces, counterbalances the open plains surrounding it, and allows for cross-flow ventilation.
The house is zoned into discrete sections; an open living area to the north, bedrooms and bathrooms to the south - with an outdoor room and a study separating the two. Though zoned, the house is more about controlling the connection between spaces rather than separating them [5]. To encourage unexpected interactions within the home, occupants have been given every opportunity to explore alternate paths within the plan.
