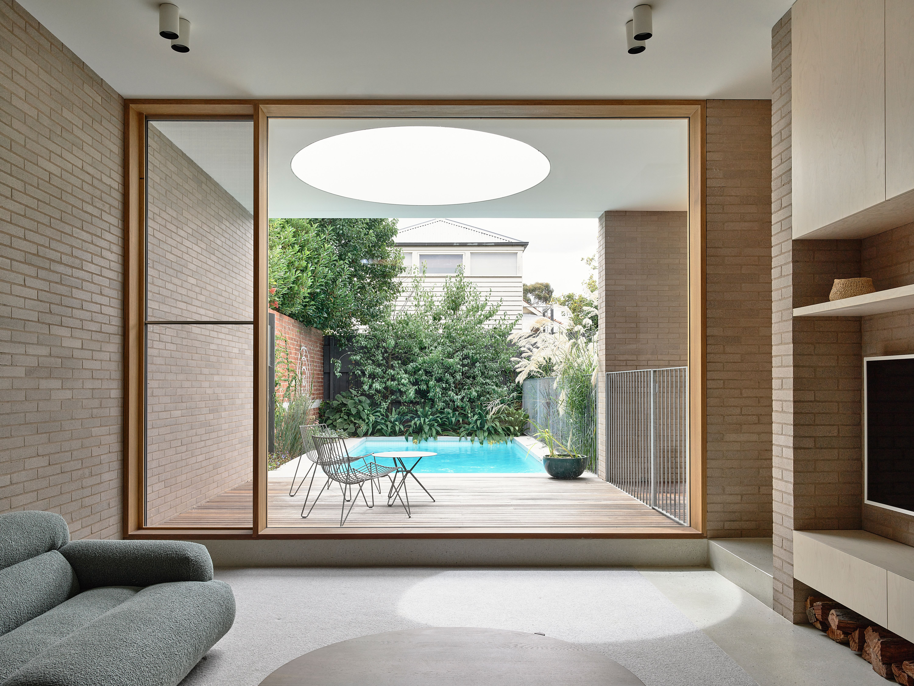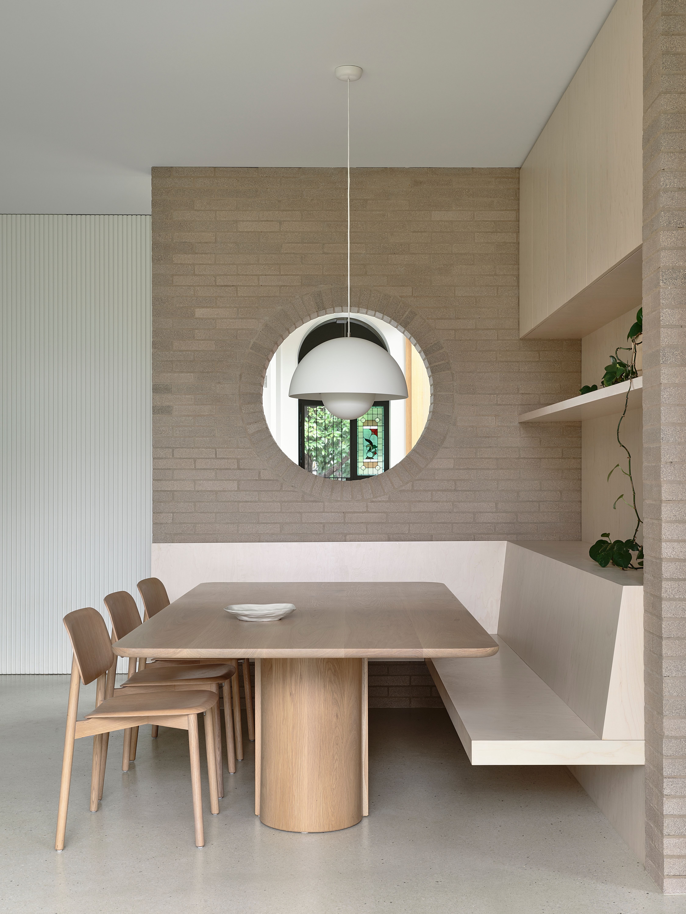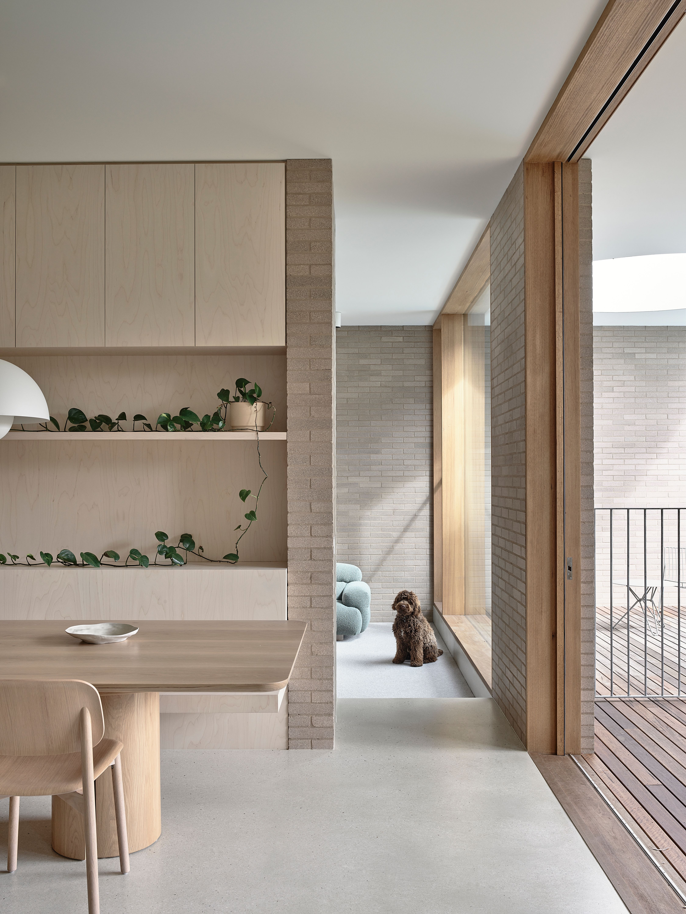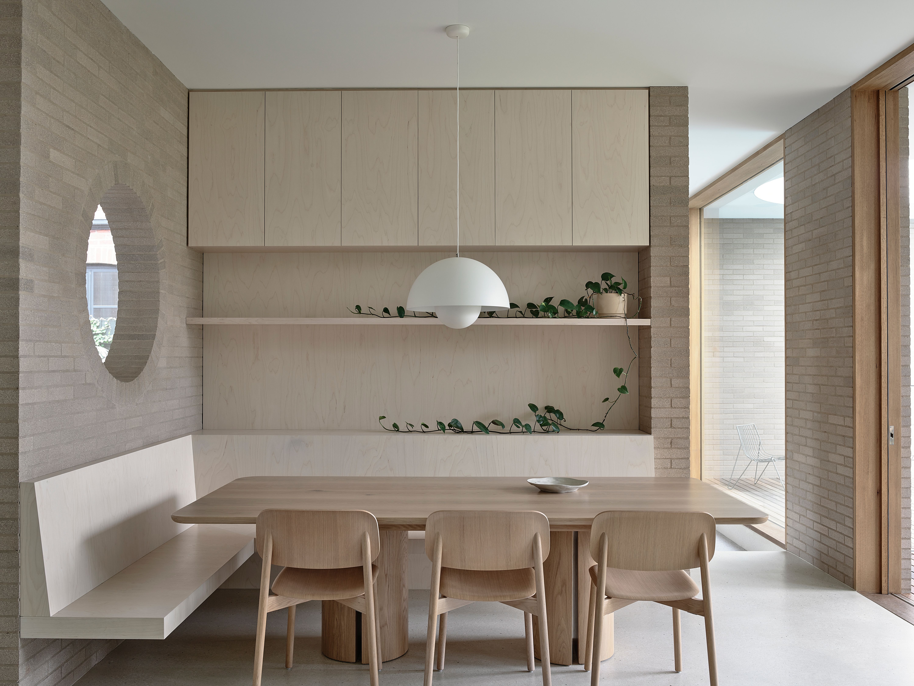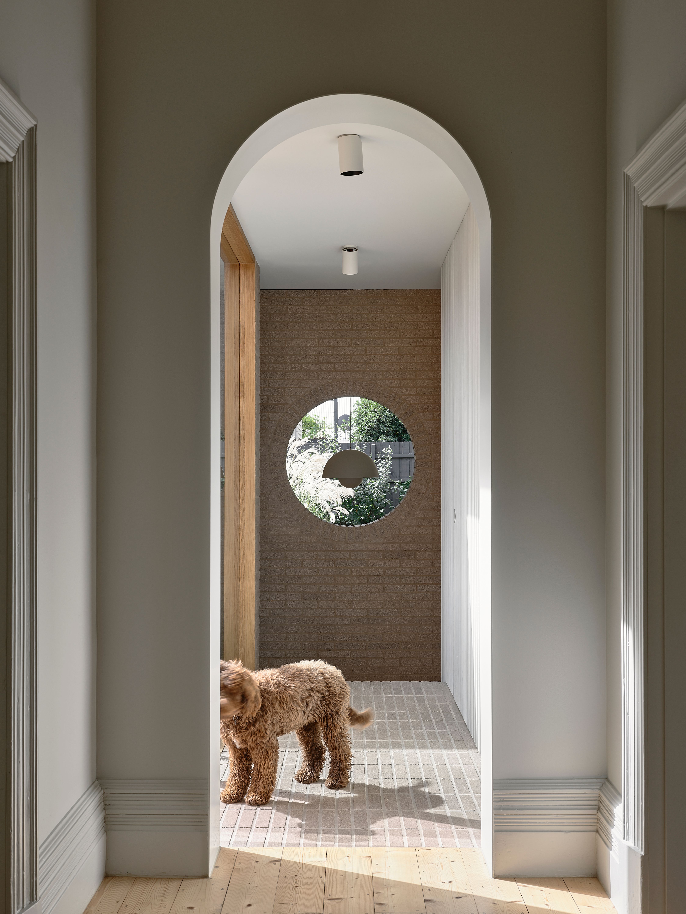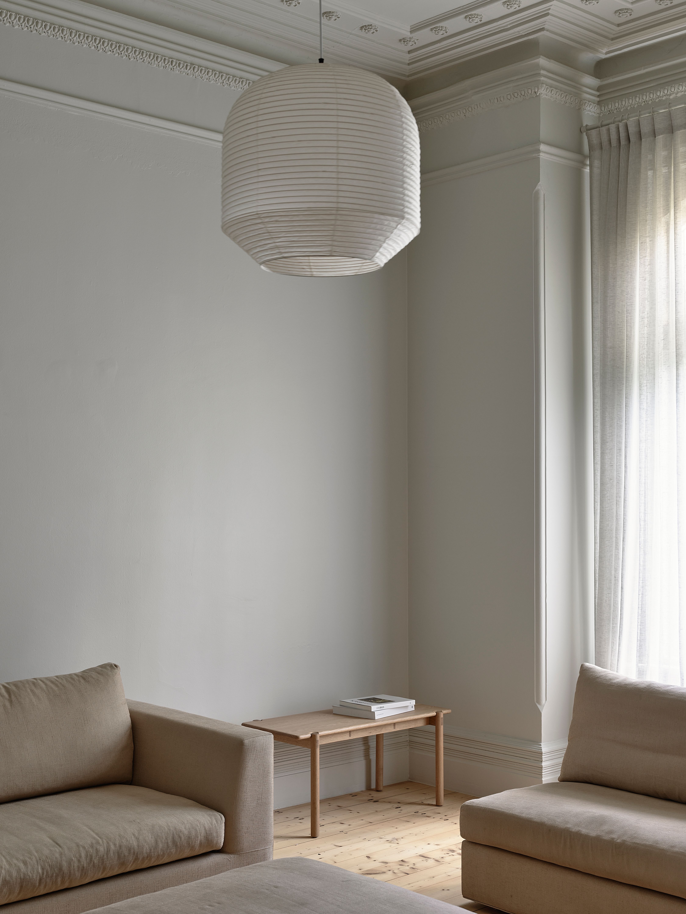
- LocationMalvern
- StatusComplete
- TypeResidential
- Size550sqm
- Internal Area310sqm
- TeamRob Kennon, Lily Szumer, Monique Woods
- CollaboratorsProlifica Building Company, Meyer Consulting, Metro Building Surveying, Amanda Oliver Gardens, Studio Thomas Lentini
- PhotographerDerek Swalwell
- TagsFamily Home, Heritage, Renovation, Brick, Garden Setting
This renovation of an Edwardian home is characterised by a soft, muted palette and garden backdrop[3]. The plan follows the logic of the existing house; a series of rooms that stem off a central spine. The new rooms are more loosely defined than their heritage counterpart – some indoor, some outdoor and some zoned by only a few walls. Rooms bleed from one into the next making spaces feel expansive and generous. Views toward the central courtyard, pool area and rear garden permeate the home and contribute to the feeling of expansiveness. [1]
Central to the home is a built-in seating nook that serves as a place for homework, meals and dinner parties. This element is punctuated by a circular cut out, framing views of the backyard from entry and vice versa. Outdoor entertaining flows out from the kitchen/dining area via large sliding doors, under the deep, occupiable eave.









