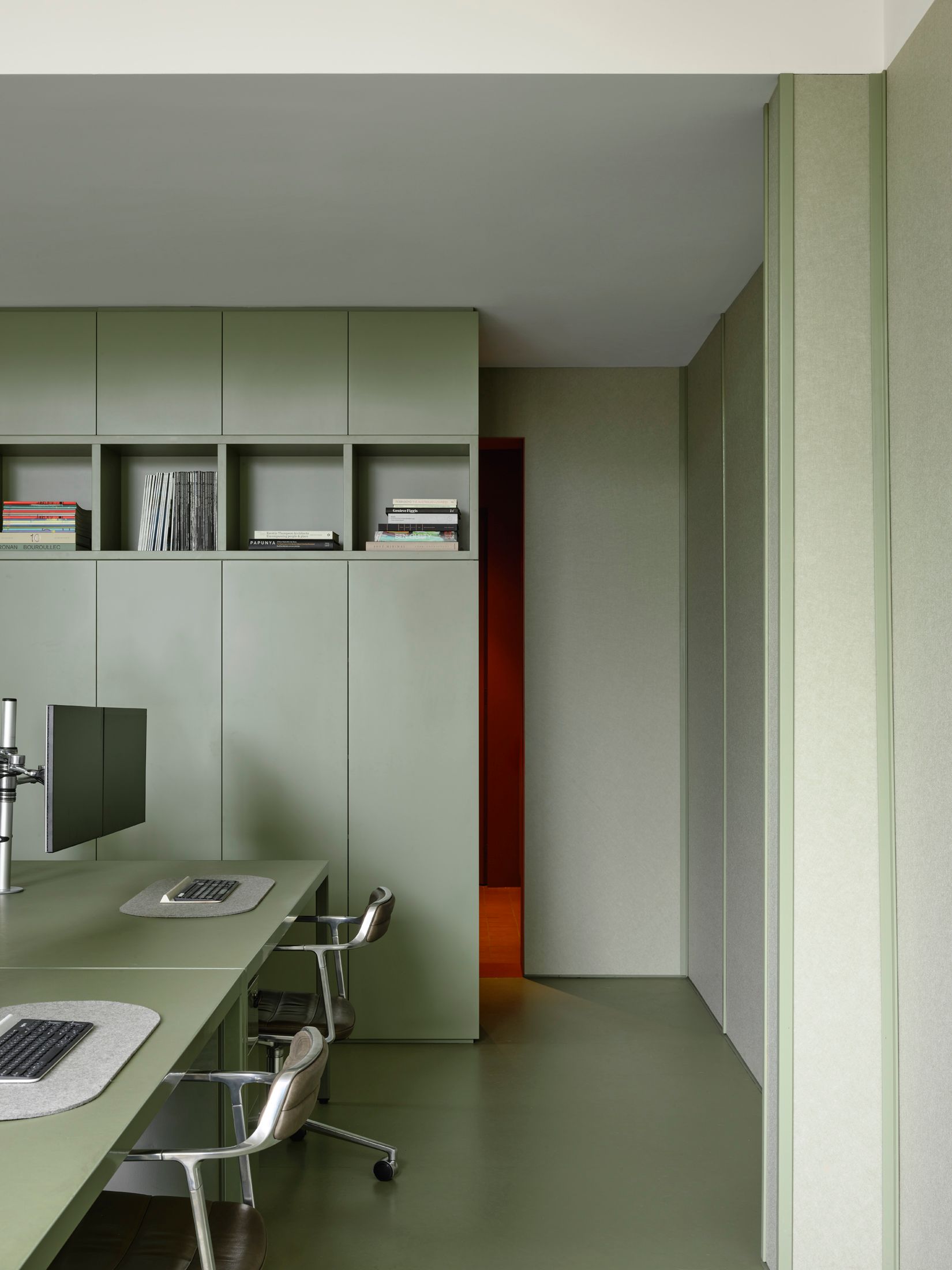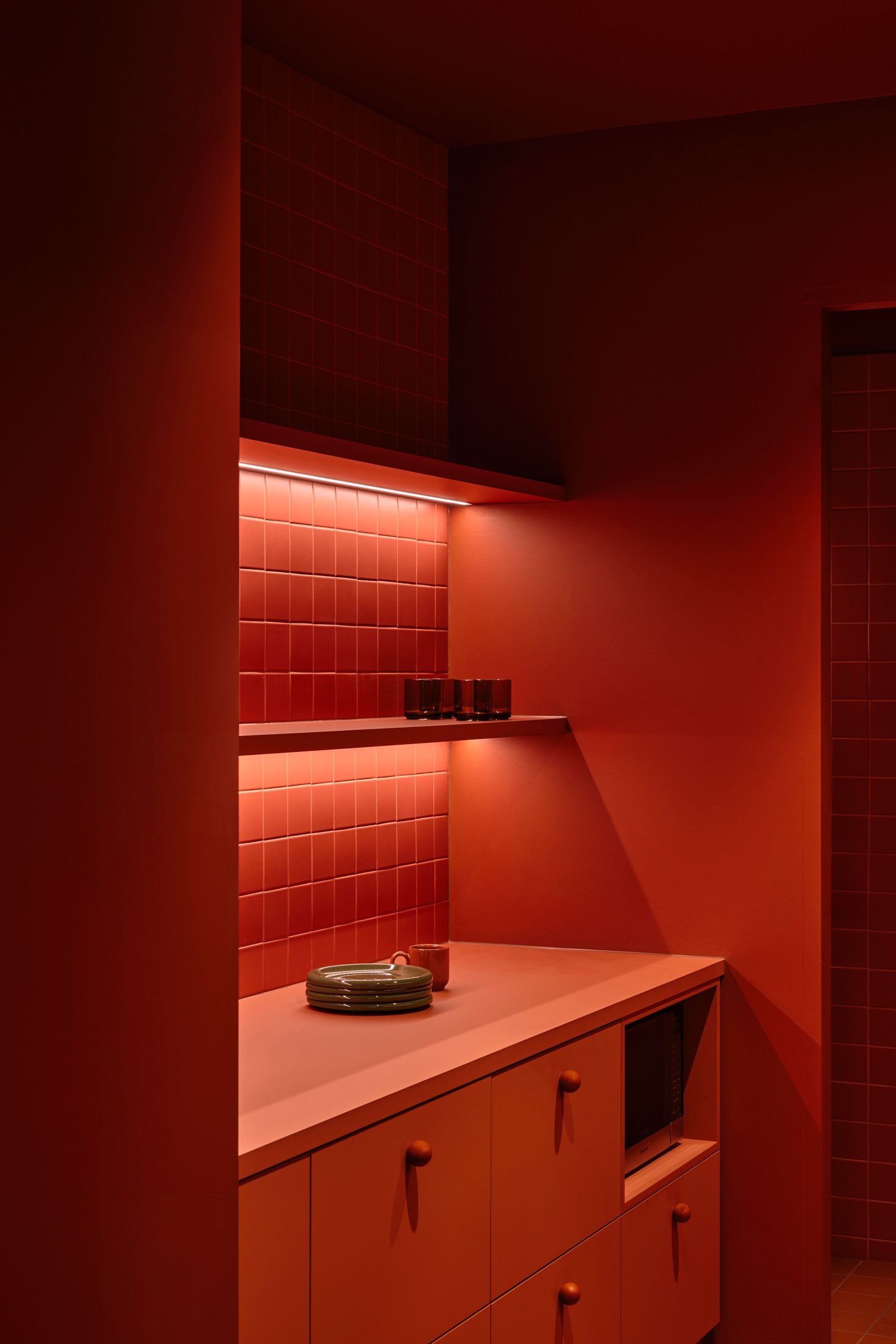
- LocationSouth Melbourne
- StatusComplete
- TypeOffice
- Internal Area50sqm
- TeamRob Kennon, Mietta Mullaly
- CollaboratorsSK Projects
- PhotographerDerek Swalwell
- TagsFit out, Inner City, Office, Small, Datum
This office fit-out occupies the shopfront of a converted Terrace House in the heart of South Melbourne.
The space comprised of some peculiar site conditions resulting from adaptations to the heritage building over time. Inboard rooms, a stair concealed by a bulkhead, and structural nib walls left over from an opening cut into the space. Instead of removing these items in favour of a clean slate, we used these elements to inform the design.
The bulkhead creates a datum line flooded with green hues below, evoking a soft, calming workspace, and white above to bounce light around the room [1]. A red kitchenette and powder room [2] offset the green and distract from the lack of natural light in these inboard rooms. The nib walls and placement of joinery allow the vibrant red to peak through, inviting a sense of curiosity and allure to the space beyond [3].






