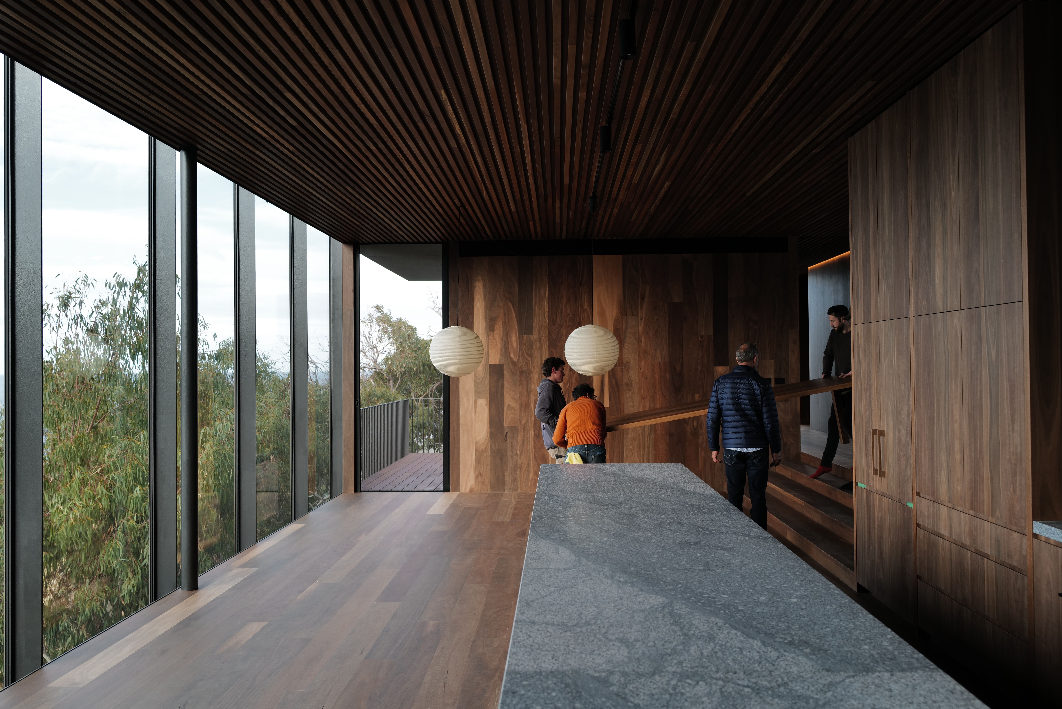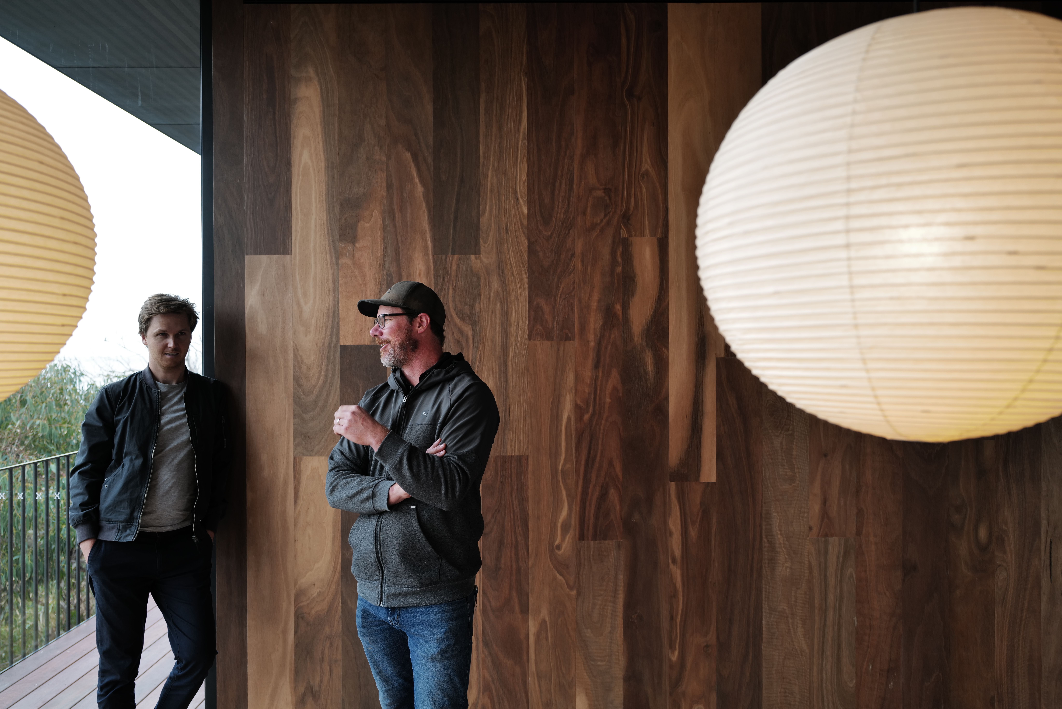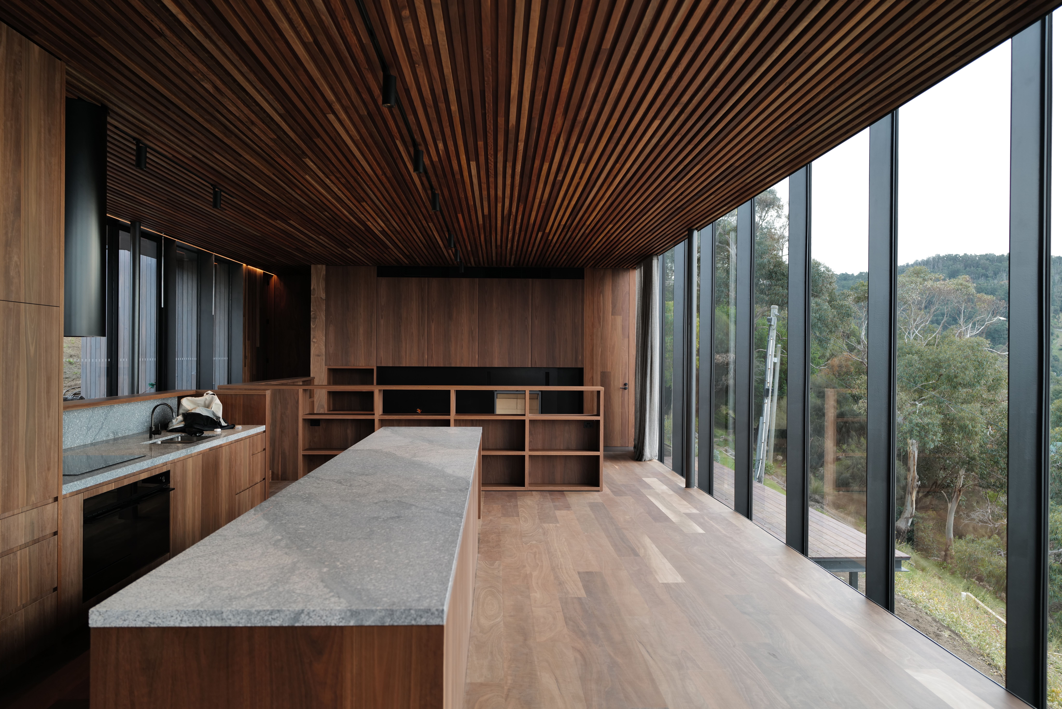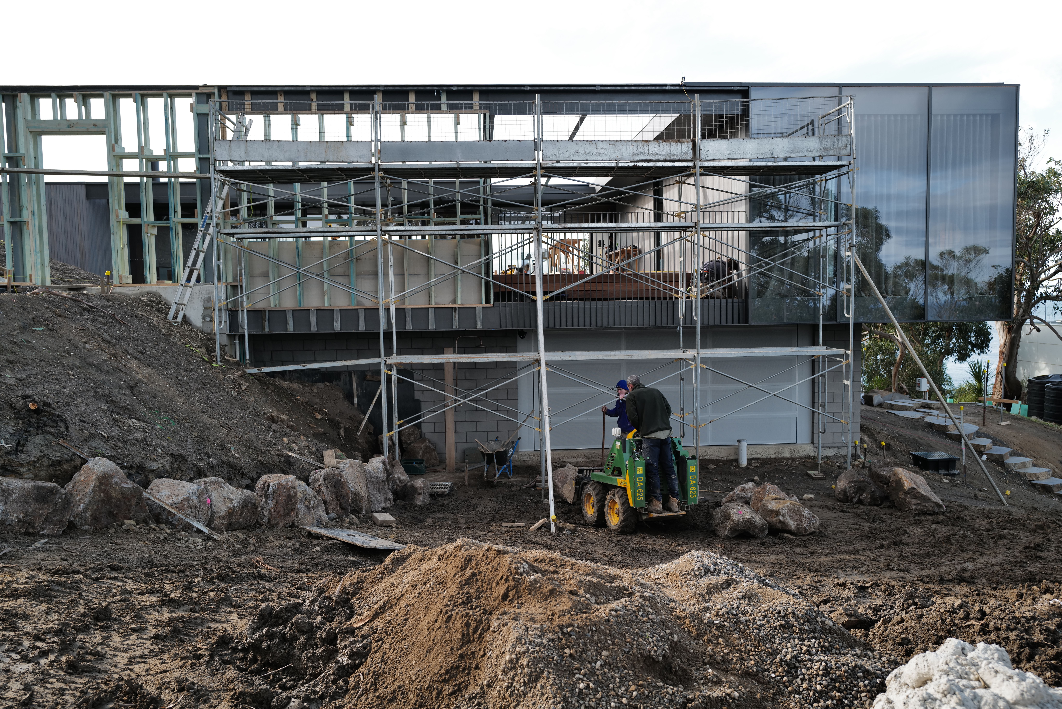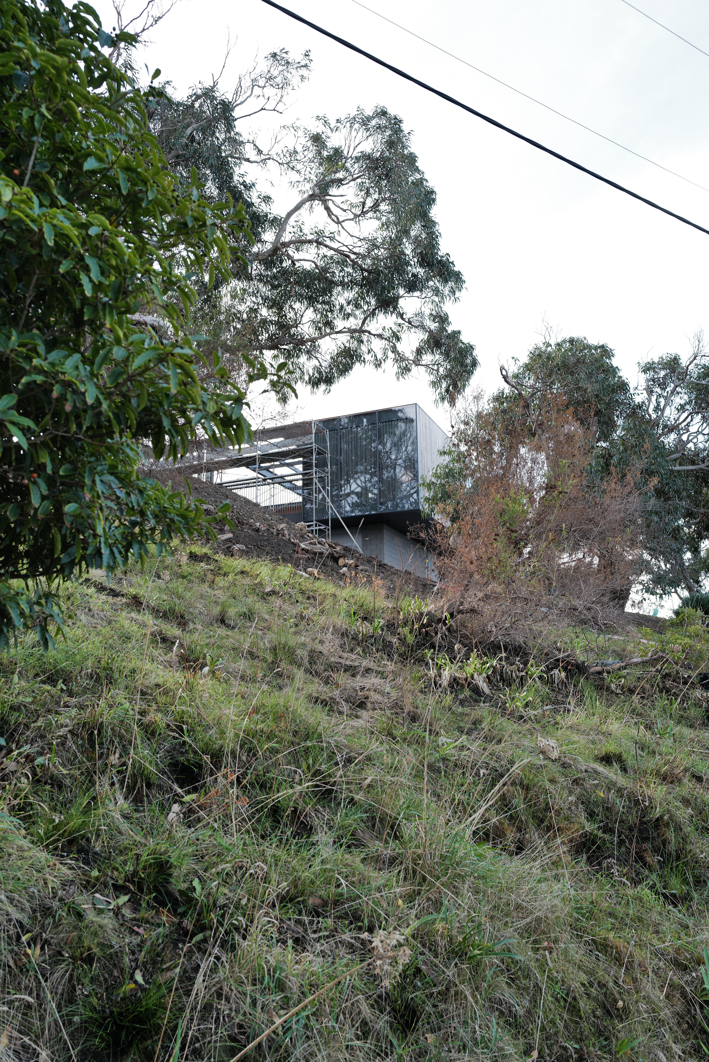
- LocationWye River
- StatusIn Progress
- TypeNew Build
- Size2,850sqm
- Internal Area445sqm
- TeamRob Kennon, Jack Leishman
- CollaboratorsBasebuild Constructions, KWA Building Permits and Inspections, Meyer Consulting
- TagsCoastal, Landscape, Beach House
Like many of the houses in the area, the Wye River house has been designed around a set of challenging site conditions in an effort to make the most of its spectacular setting. The house sits on the southern ridge of Wye River, oriented towards Mt Defiance and with views over the main beach below. It is a lightweight building with a fully glazed north-east façade, sitting atop a blockwork base that is embedded within the landscape.
As with many coastal projects the panoramic views are not without strong winds in all directions, so an important component of this project was to provide protection and relief. A central courtyard has been conceived as an area away from the exposed conditions, walled on one side by the L-shaped building and engulfed on the other by the mountainous terrain. A large, wing-wall and sliding gate to the south acts as a wind barrier and a stepping floorplate (internally) allows for views in and through the building.

